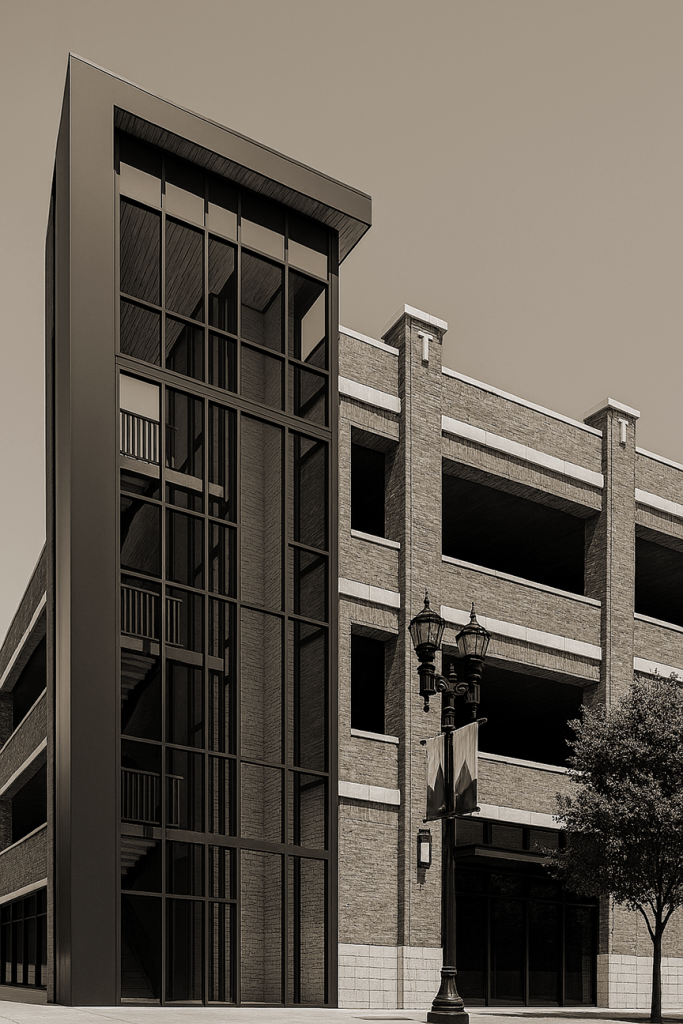Portfolio of Work
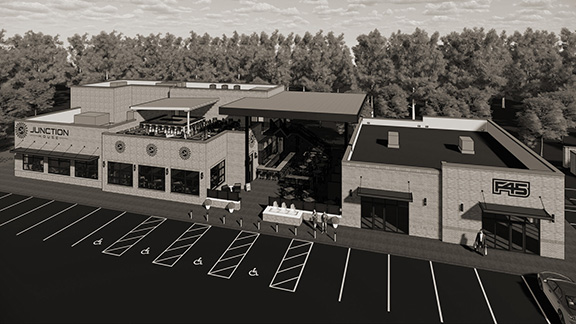
Junction House – Wentzville, MO
Project Type: Restaurant and Tenant Spaces
Cost: $5,000,000
Size: 14,000 SF
Services Provided: Design Development, Construction Documents, Renderings, Permitting, Construction Administration
Project Features: Full service kitchen with bar, rooftop seating with bar, covered patio, tenant fit-out spaces.
Imo’s Pizza – St. Peters, MO
Project Type: Restaurant and Retail
Cost: $1,500,000
Size: 3,800 SF
Services Provided: Schematic Design, Design Development, Construction Documents, Permitting, Construction Administration
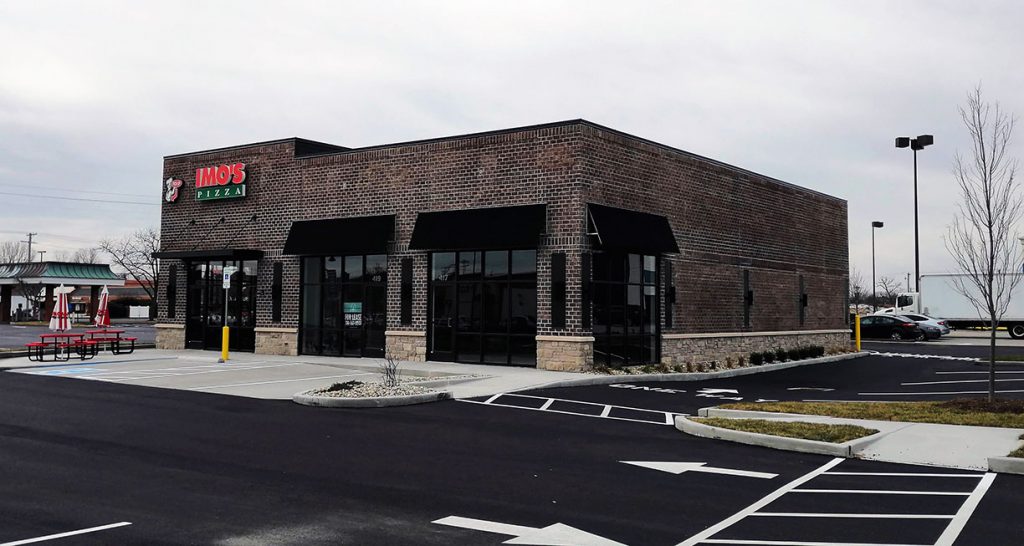
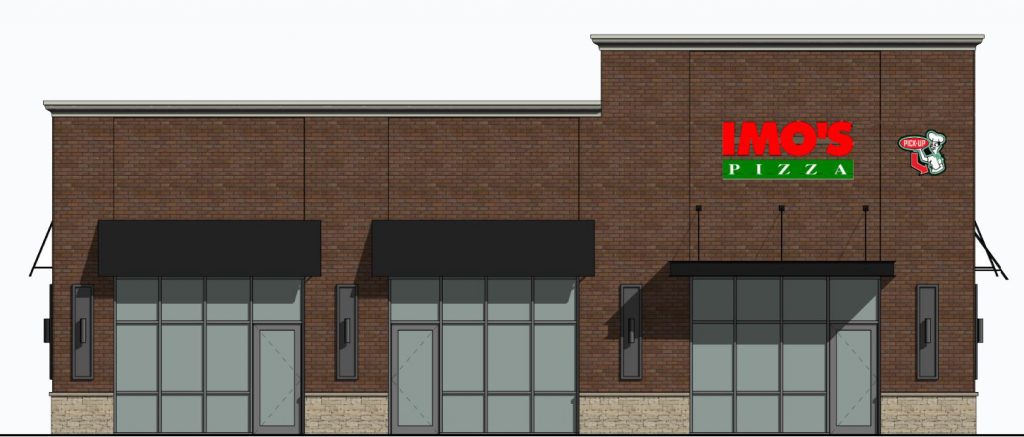
Imo’s Pizza – Dardenne Prairie, MO
Project Type: Restaurant and Retail
Cost: $1,600,000
Size: 4,000 SF
Services Provided: Schematic Design, Design Development, Construction Documents, Permitting, Construction Administration, and Renderings
Lifepoint Church – O’Fallon, MO
Project Type: Non-Secular
Size: 8,000 SF
Services Provided: Schematic Design & Renderings
Project Features: Gathering and performance spaces.
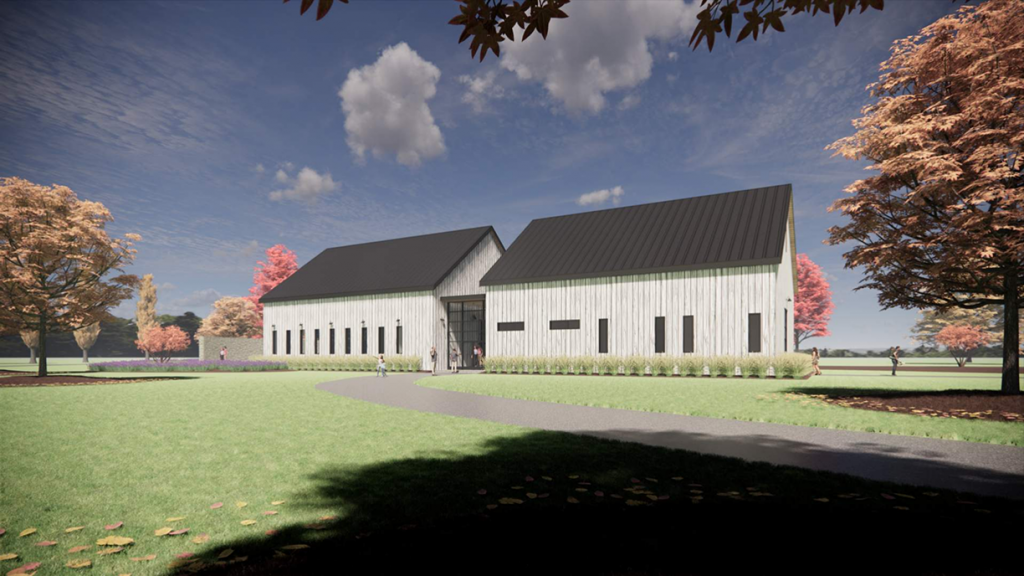
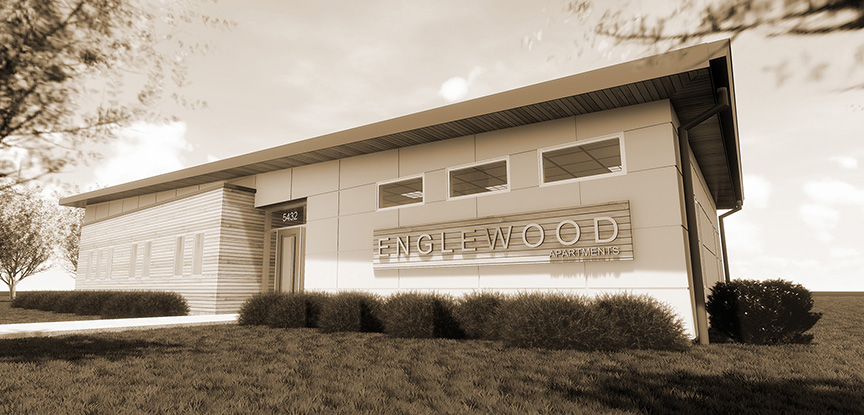
Englewood Apartments – Kansas City, MO
Project Type: Multifamily Residential Renovation
Cost: $10,000,000
Size: 152 Units / 8 Acres
Services Provided: Schematic Design, Design Development, Construction Documents, Renderings, Permitting, Construction Administration
Project Features: Interior/exterior renovation, ADA accessibility for site and buildings, and a new ground up Community Center with community kitchen, gym, gathering spaces, and laundry.
Prime Place – Wildwood, MO
Project Type: Senior Living
Size: 48 Units / 100,000 SF
Services Provided: Schematic Design, Design Development, Renderings
Project Features: Luxury senior living community.

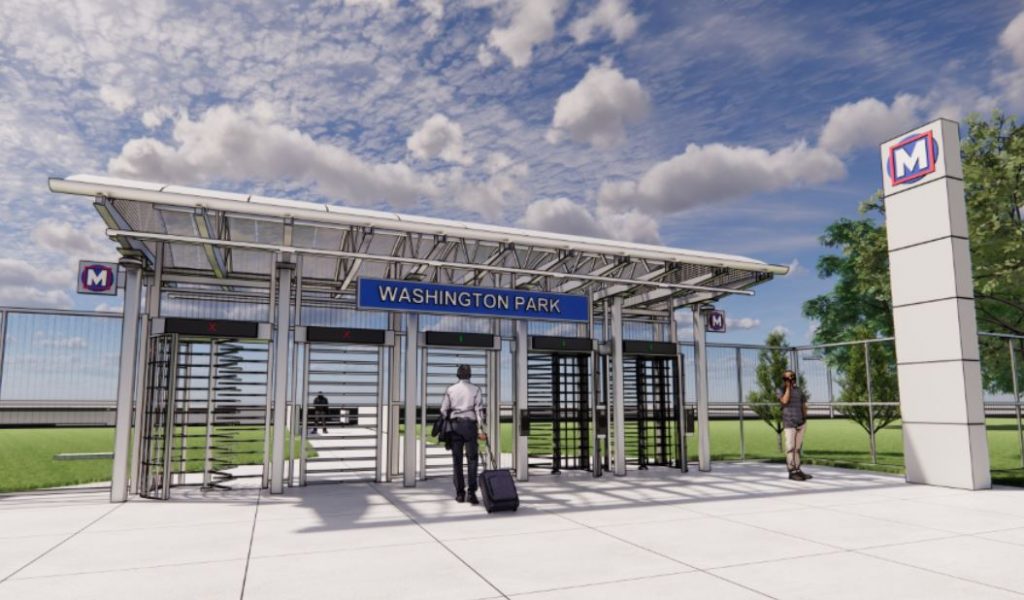
MetroLink Secure Platform – St. Louis Bi-State Area
Project Type: Mass Transit
Cost: $52,000,000
Size: 38 Stations
Services Provided: Canopy, Gate, and Turnstile Design, ADA Compliance, Signage & Wayfinding, Renderings, Construction Administration
Project Features: New and updated security features including gates, turnstiles, fences, canopies, and more.
Community Center – Jennings, MO
Project Type: Recreation
Cost: $7,000,000
Size: 15,000 SF
Services Provided: Schematic Design, Design Development, Construction Documents, Construction Administration, and Renderings
Project Features: Fieldhouse with full court Basketball, Pickleball, and Volleyball, locker rooms, fitness, tech bar, and multipurpose rooms.

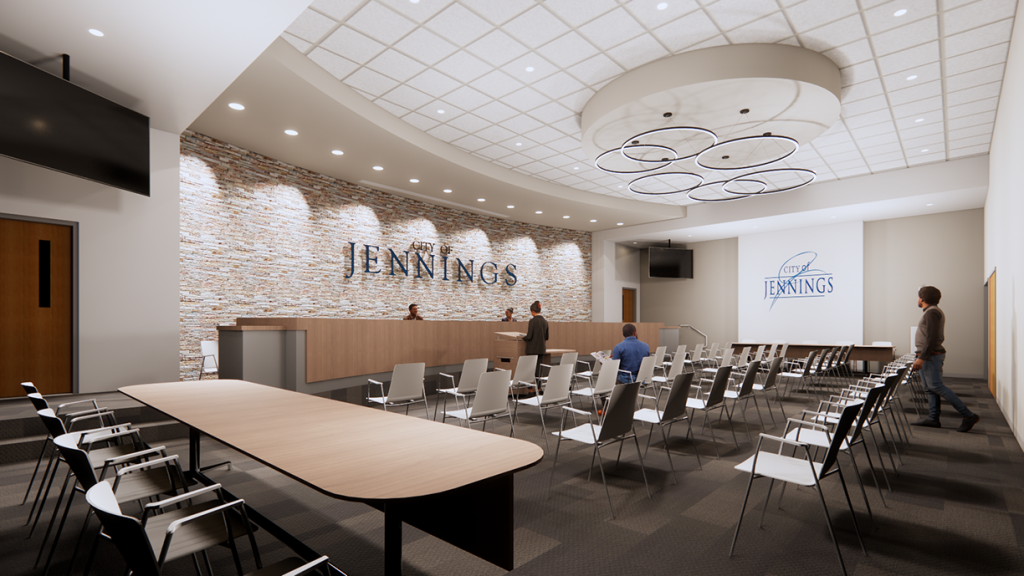
City Hall – Jennings, MO
Project Type: Municipal
Size: 10,000 SF
Services Provided: Schematic Design, Design Development, Construction Documents, and Renderings
Elevation Space – St. Louis, MO
Project Type: Office / Retail
Size: 15,000 SF
Services Provided: Schematic Design and Renderings
Project Features: Business incubator with rentable spaces and shared commercial kitchen.

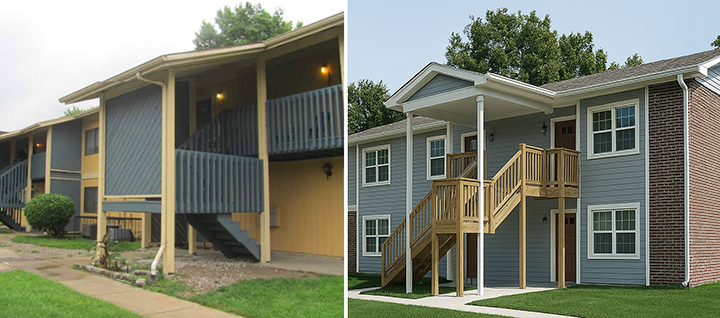
Hyde Park Apartments – St. Louis, MO
Project Type: Multifamily Residential Renovation
Cost: $2,300,000
Size: 48 Units / 2 Acres
Services Provided: Schematic Design, Design Development, Construction Documents, Renderings, Permitting, Construction Administration
Project Features: Interior/exterior renovation, new landscaping and updated clubhouse.
Lifepoint Church Interiors – O’Fallon, MO
Project Type: Non-Secular
Size: 8,000 SF
Services Provided: Schematic Design & Renderings
Project Features: Gathering and performance spaces.
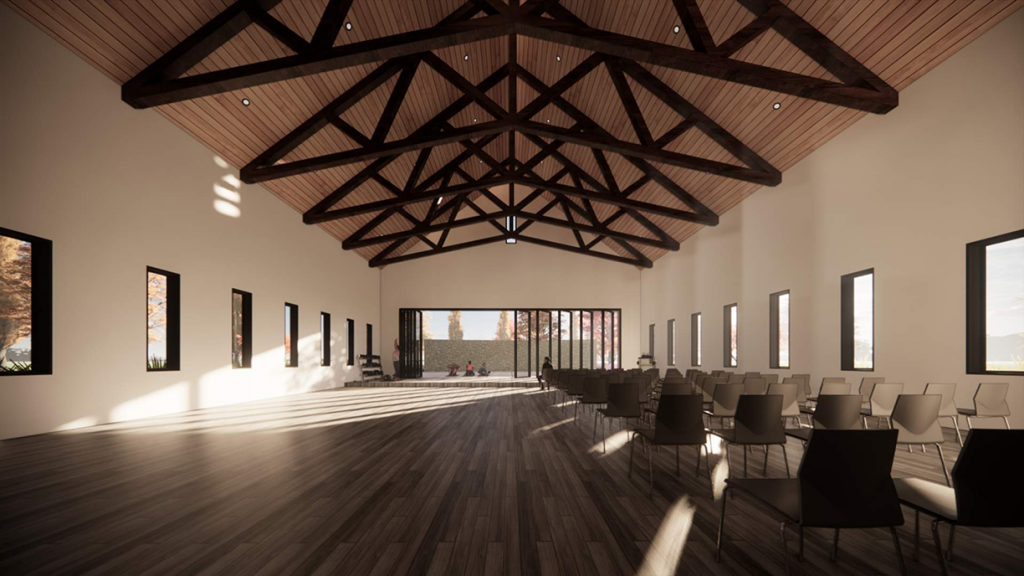
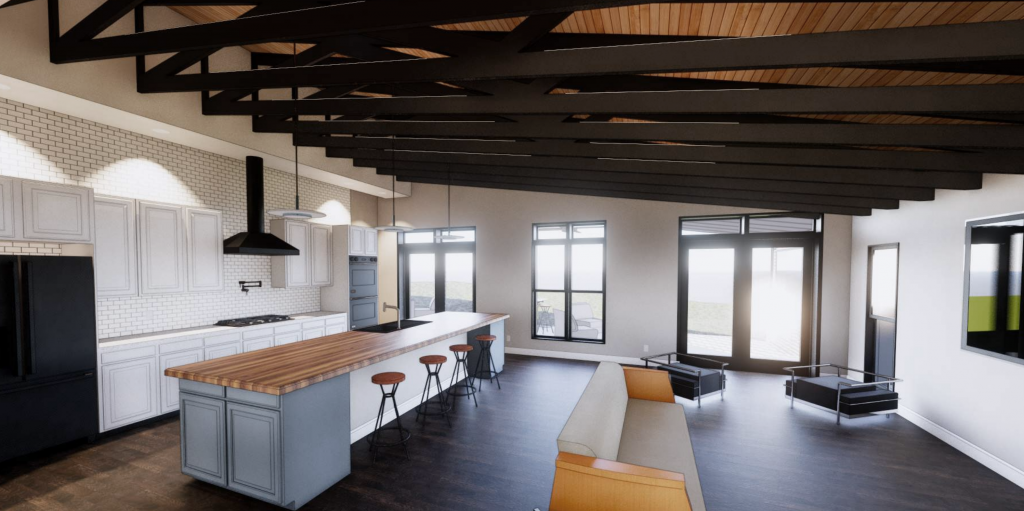
White Rose House – Olivette, MO
Project Type: Single Family Residential Renovation
Cost: $250,000
Size: 4,000 SF
Services Provided: Schematic Design, Design Development, Construction Documents, Renderings, Permitting, Construction Administration
Project Features: Interior/exterior renovation, in-law suite addition, new connected garage.
St. Louis City SC Training Facility – St. Louis, MO
Project Type: Sports Medicine
Cost: $30,000,000
Size: 38,000 SF
Services Provided: Schematic Design, Design Development, and Renderings
Project Features: High performance recovery facilities including cryotherapy, hydrotherapy, film room, fitness and weights, training pitches, and support spaces for WashU Orthopedics.
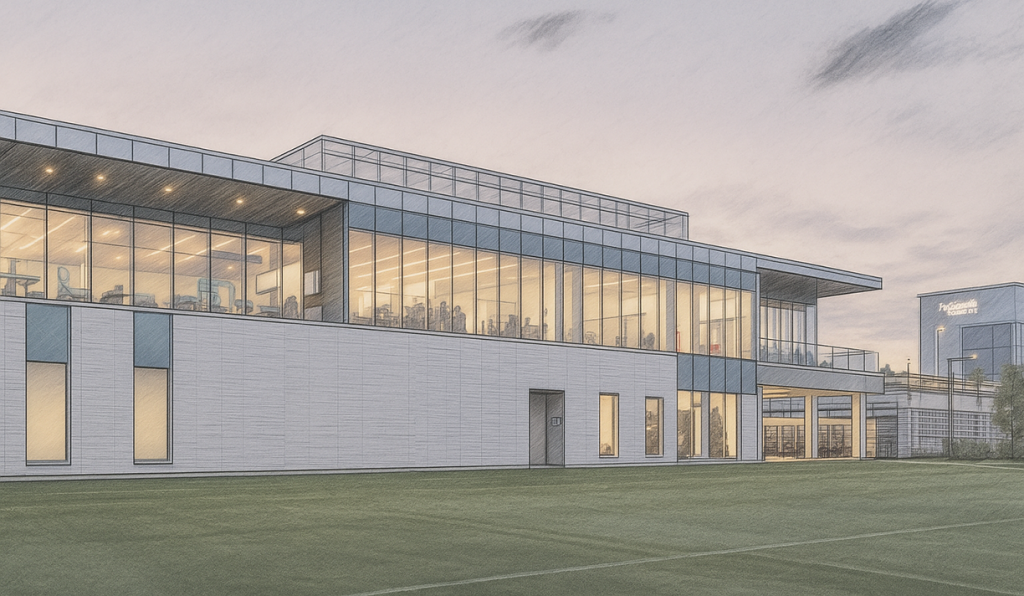
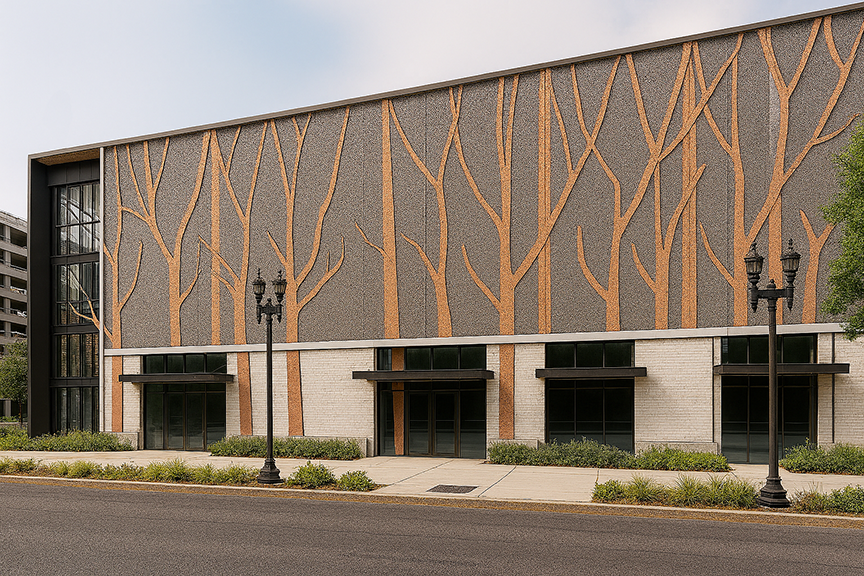
Kingsway Garage – St. Louis, MO
Project Type: Parking Facility
Services Provided: Schematic Design and Renderings
Kingsway Garage 2 – St. Louis, MO
Project Type: Parking Facility
Services Provided: Schematic Design and Renderings
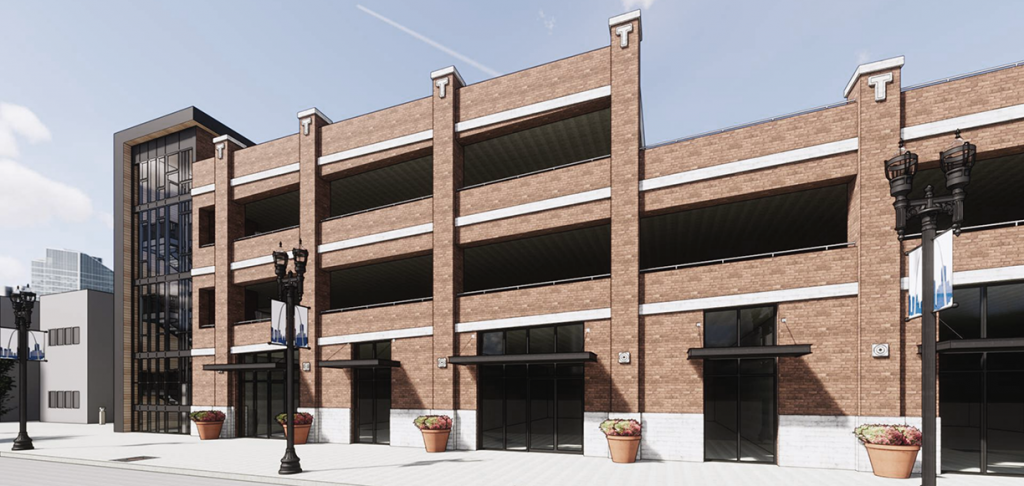
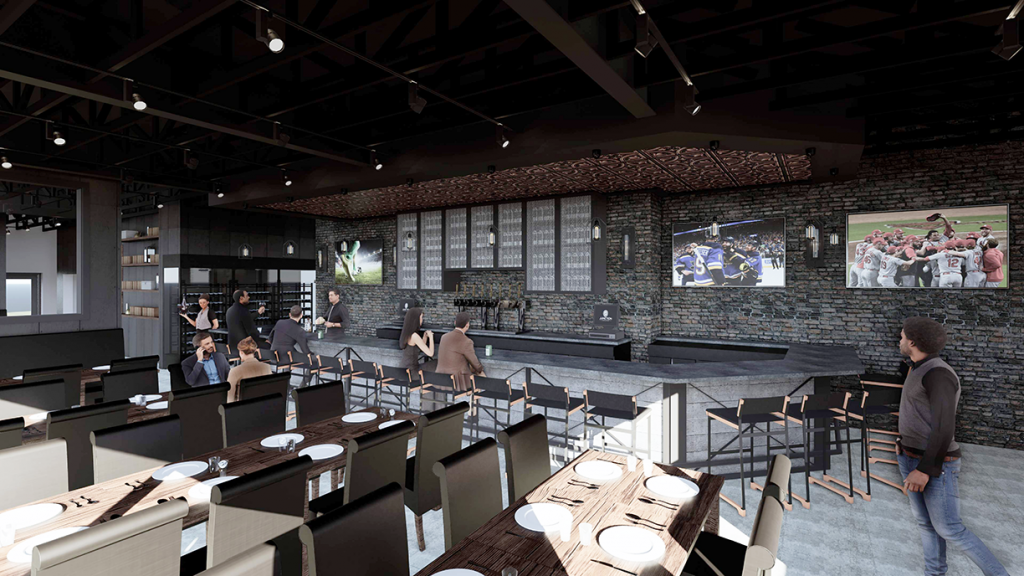
Junction House Interiors – Wentzville, MO
Project Type: Restaurant and Tenant Spaces
Cost: $5,000,000
Size: 14,000 SF
Services Provided: Interior Design Renderings
Project Features: Full service kitchen with bar, rooftop seating with bar, covered patio, tenant fit-out spaces.
Urban League – St. Louis, MO
Project Type: Retail / Office
Cost: $5,000,000
Size: 10,000 SF
Services Provided: Schematic Design, Design Development, Construction Documents, and Renderings
Project Features: Business incubator with tenant spaces
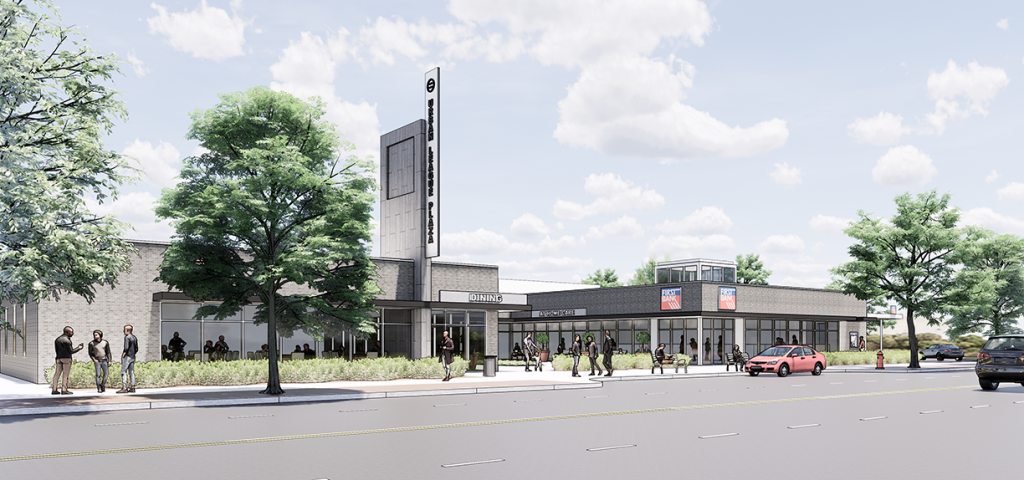

YMCA Adaptive Sports Complex – St. Louis, MO
Project Type: Sports Venue
Cost: $5,500,000
Size: 5 Acres
Services Provided: Schematic Design, Design Development, Construction Documents, Renderings
Project Features: One of the few facilities that allows children with different abilities to play team sports inclusively.
SSM Healthcare – Warrenton, MO
Project Type: Healthcare
Cost: $5,800,000
Size: 15,600 SF
Services Provided: Schematic Design and Renderings
Project Features: Exam rooms, labs, physical therapy gyms
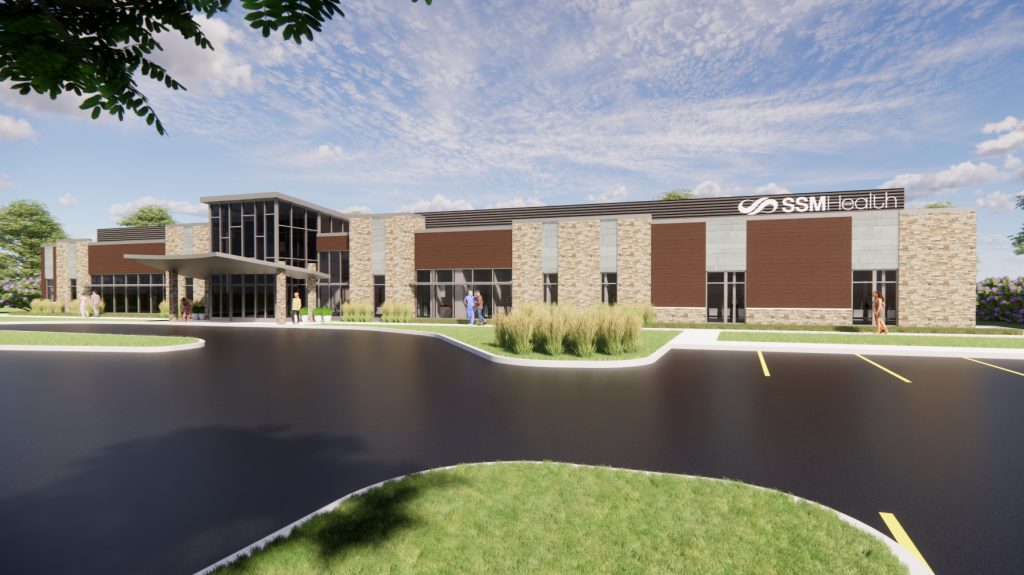
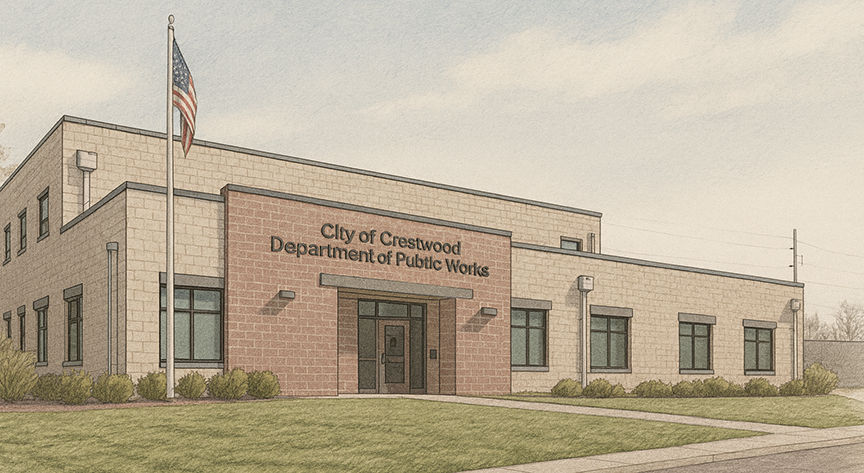
Crestwood Public Works – Crestwood, MO
Project Type: Municipal
Cost: $2,000,000
Size: 9,000 SF
Services Provided: Schematic Design, Design Development, Construction Documents and Renderings
LCS Office & Warehouse – O’Fallon, MO
Project Type: Office
Size: 10,000 SF
Services Provided: Schematic Design and Renderings
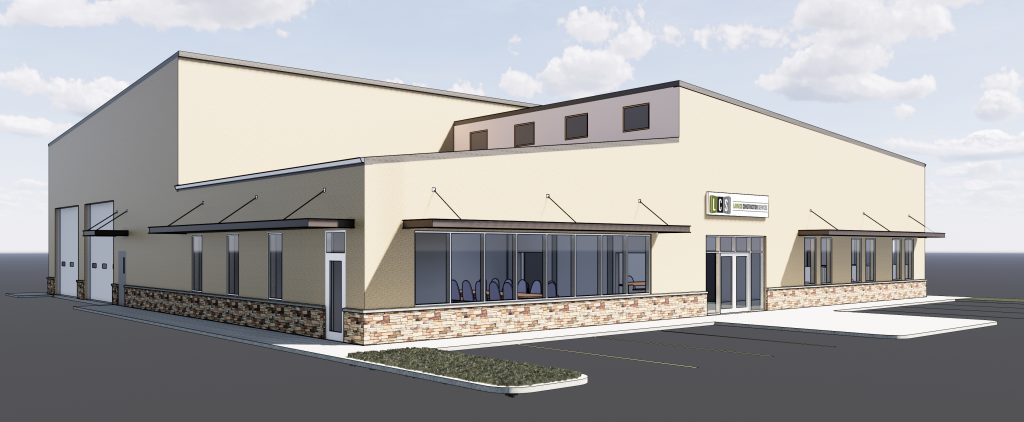
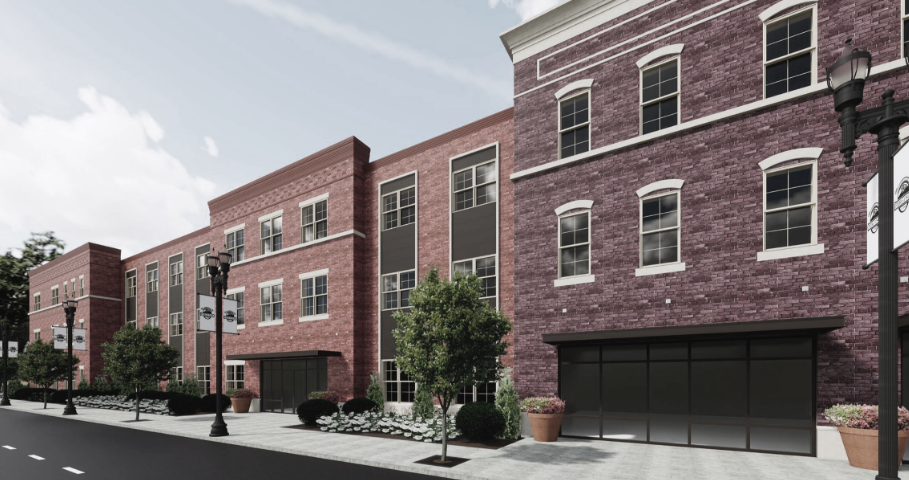
Ferguson Senior Living – St. Louis, MO
Project Type: Senior Living / Mixed Use
Services Provided: Schematic Design and Renderings
Cafeteria at Nellis Air Force Base – Las Vegas, NV
Project Type: Hospitality
Services Provided: Renderings


Harris Stowe Repurposing – St. Louis, MO
Project Type: Historic Preservation
Services Provided: Schematic Design and Renderings
Project Features: Examined turning gym into library and resource center.
St. Mary’s Memorial – St. Louis, MO
Project Type: Specialty
Cost: $20,000
Size: 100 SF
Services Provided: Construction Documents and Renderings
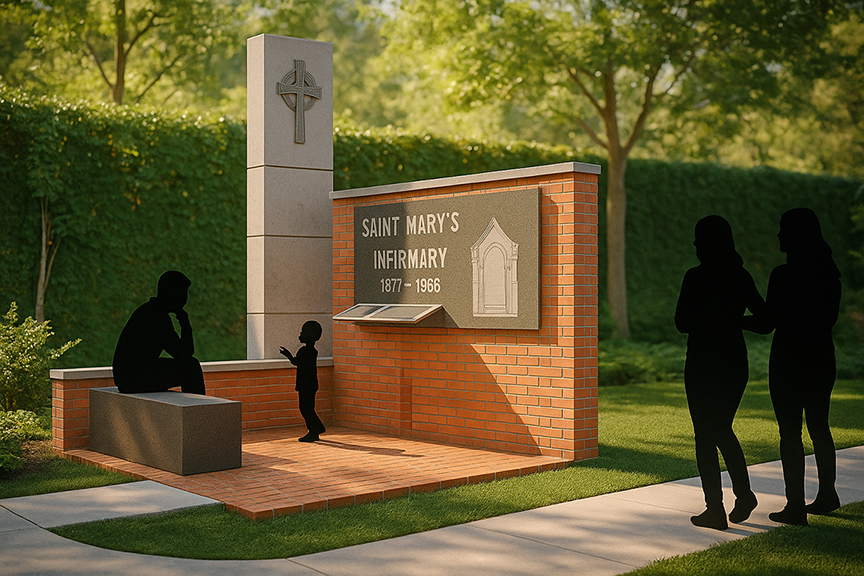
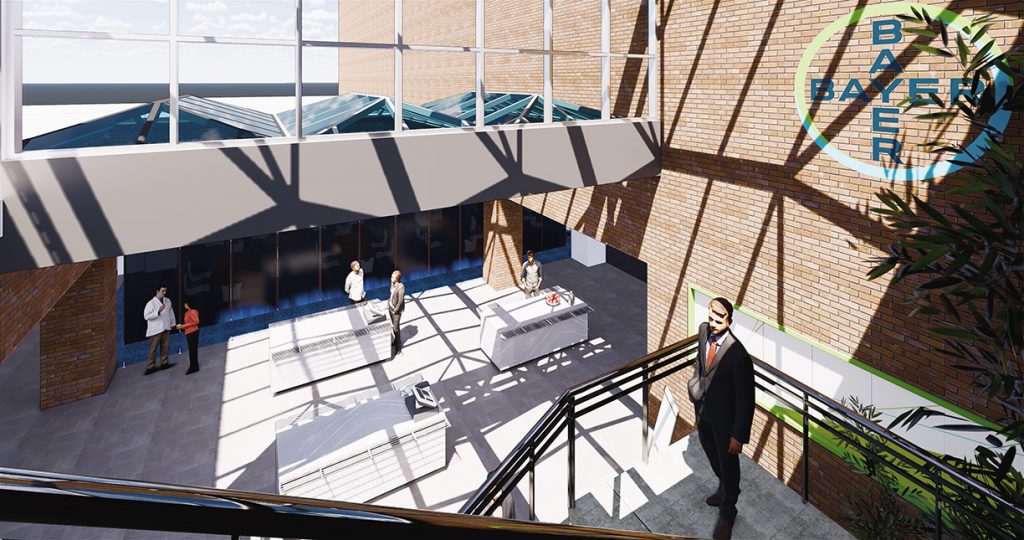
Bayer Cafeteria – Chesterfield, MO
Project Type: Hospitality
Services Provided: Renderings
Harris Stowe Repurposing – St. Louis, MO
Project Type: Higher Education
Services Provided: Schematic Design and Renderings
Project Features: Examined turning library into student center.
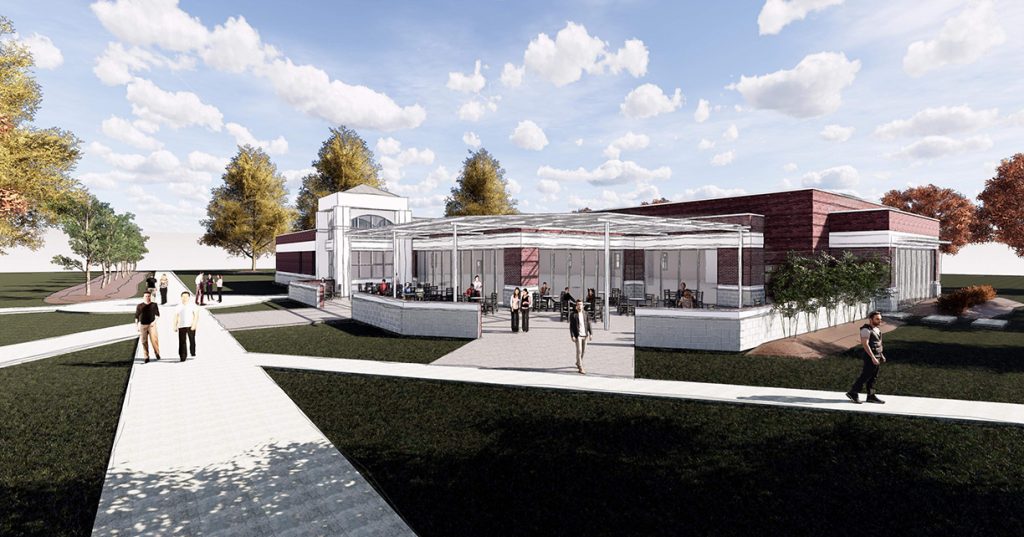
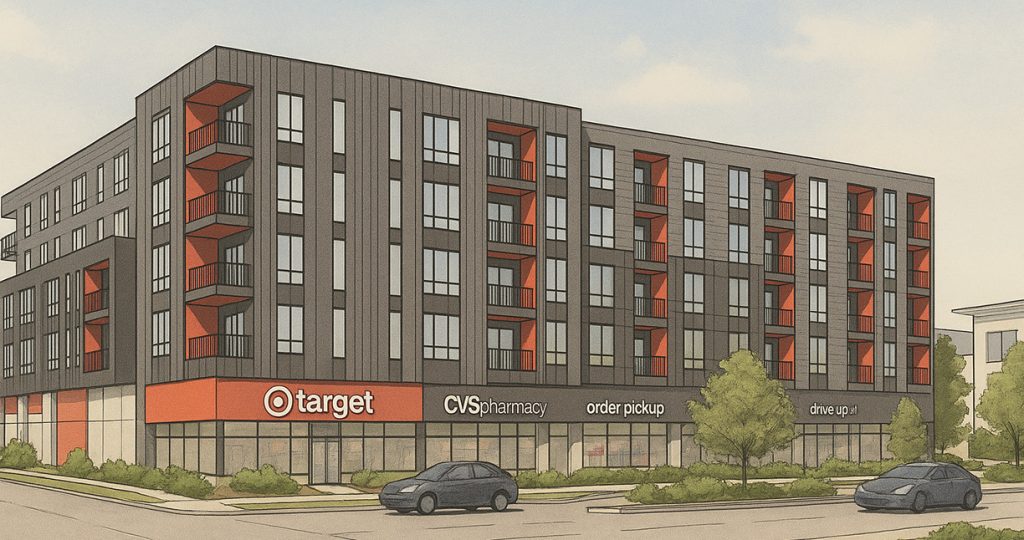
Target Midtown – St. Louis, MO
Project Type: Retail
Size: 80,000 SF
Services Provided: Interior Design Development & Construction Documents
Project Features: Target, CVS, Starbucks, Local Artist Murals
Wildwood Spec Building – Wildwood, MO
Project Type: Office/Retail
Size: 28,000 SF
Services Provided: Schematic Design and Renderings
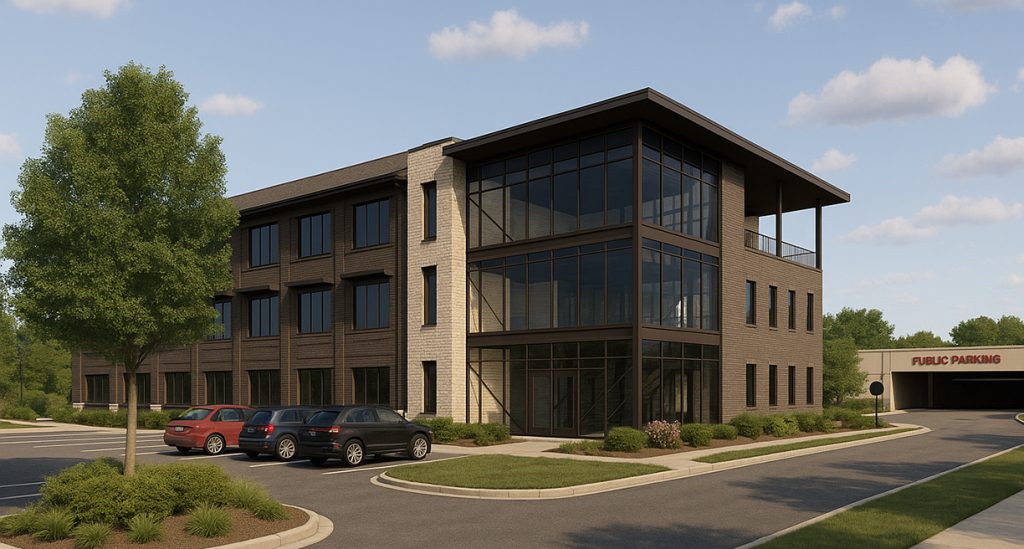
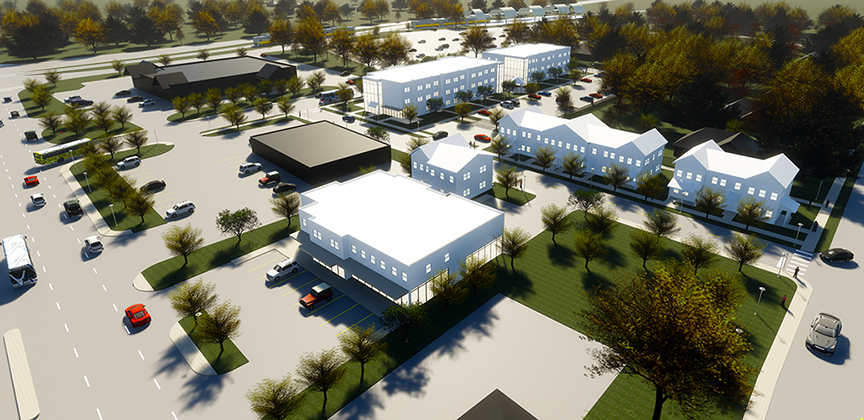
South Denley – Dallas, TX
Project Type: Retail / Office
Services Provided: Schematic Design and Renderings
Weston Woods House – O’ Fallon, Missouri
Project Type: Single Family Residential
Cost: $1,300,000
Size: 5,300 SF
Services Provided: Design Development, Construction Documents
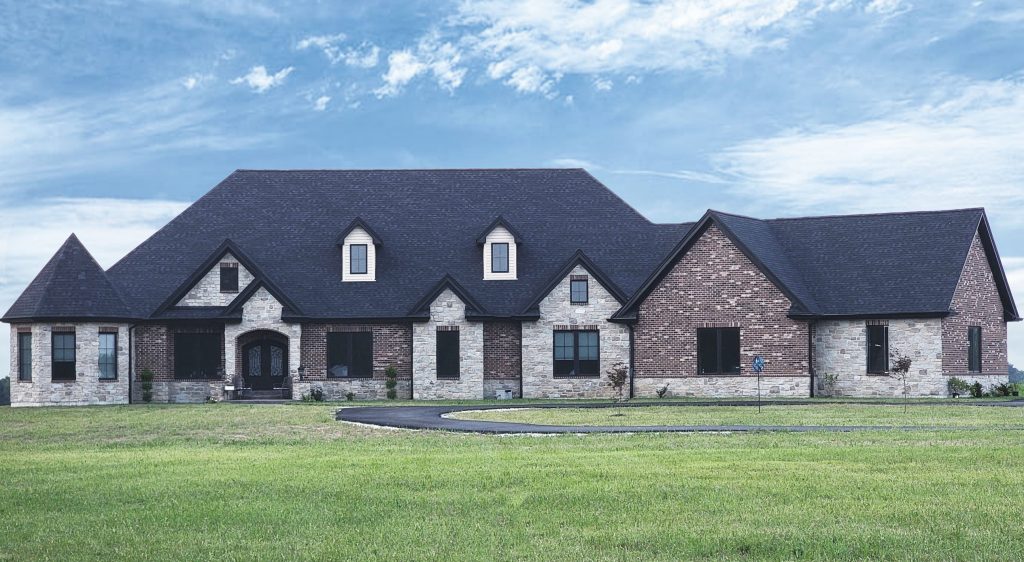
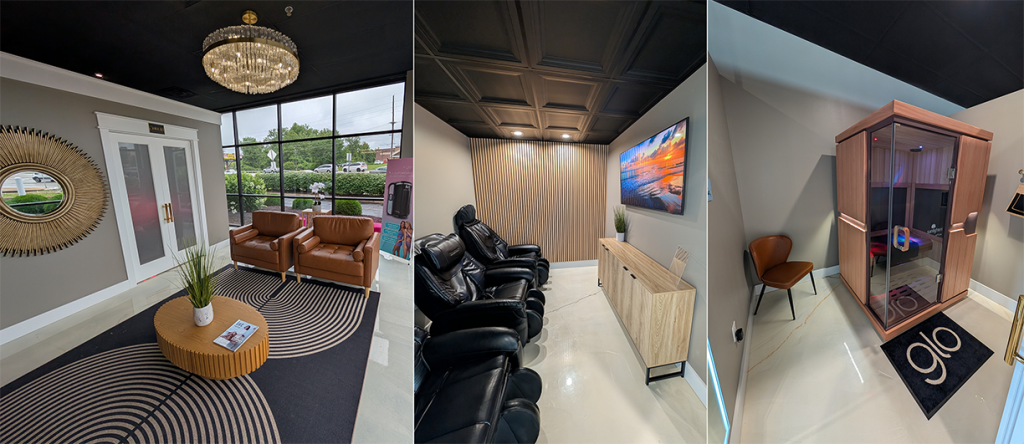
Glo Tanning – Ballwin, Missouri
Project Type: Retail / Hospitality
Cost: $250,000
Size: 2,200 SF
Services Provided: Construction Documents
North Sarah Development – St. Louis, MO
Project Type: Mixed Use, Multifamily Residential / Retail
Cost: $18,000,000
Size: 120 Units / 12,000 SF Retail
Services Provided: Construction Administration
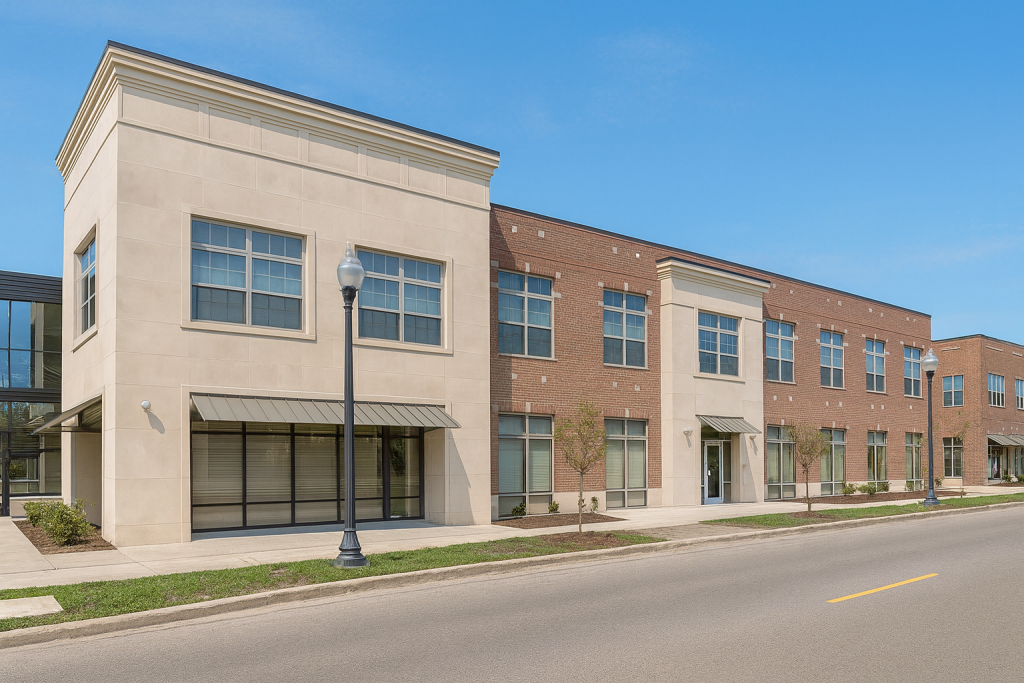

Burleson Recreation Center – Burleson, TX
Project Type: Recreation
Cost: $16,000,000
Size: 70,000 SF
Services Provided: Construction Documents, Construction Administration, and Renderings
Dallas County Government Building – Dallas, TX
Project Type: Municipal
Cost: $22,000,000
Size: 70,000 SF
Services Provided: Construction Documents, Construction Administration, and Renderings
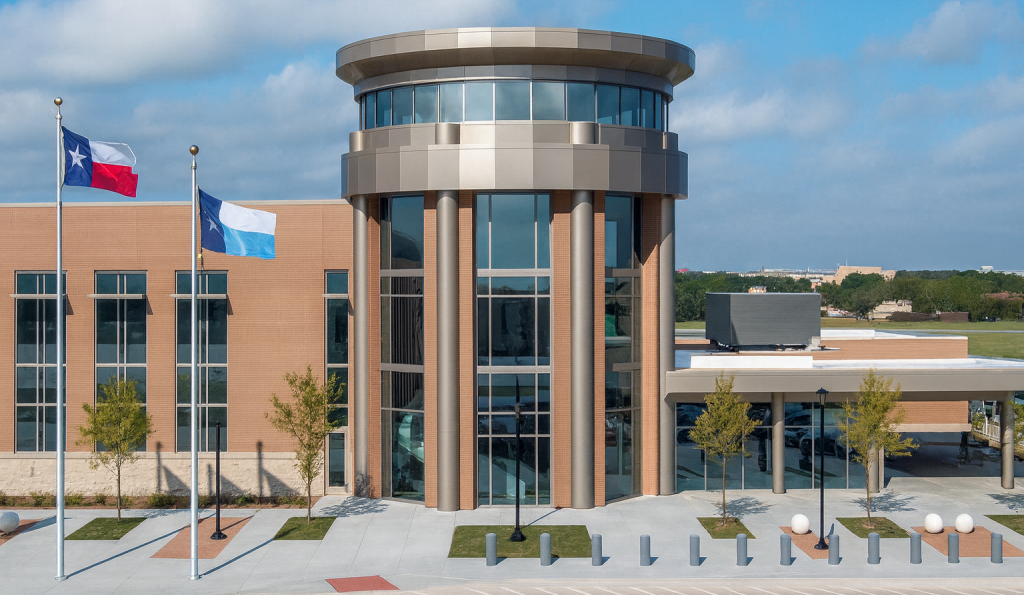

4747 McPherson – St. Louis, MO
Project Type: Historic Preservation
Size: 7,800 SF
Services Provided: Schematic Design, Design Development, and Renderings
Imo’s Pizza – O’ Fallon, MO
Project Type: Restaurant and Retail
Cost: $1,500,000
Size: 3,800 SF
Services Provided: Schematic Design, Design Development, Construction Documents, Permitting, Construction Administration, and Renderings
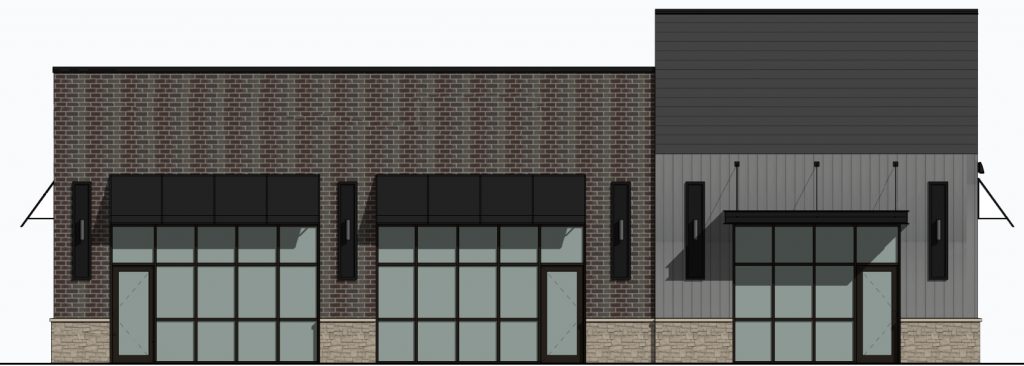
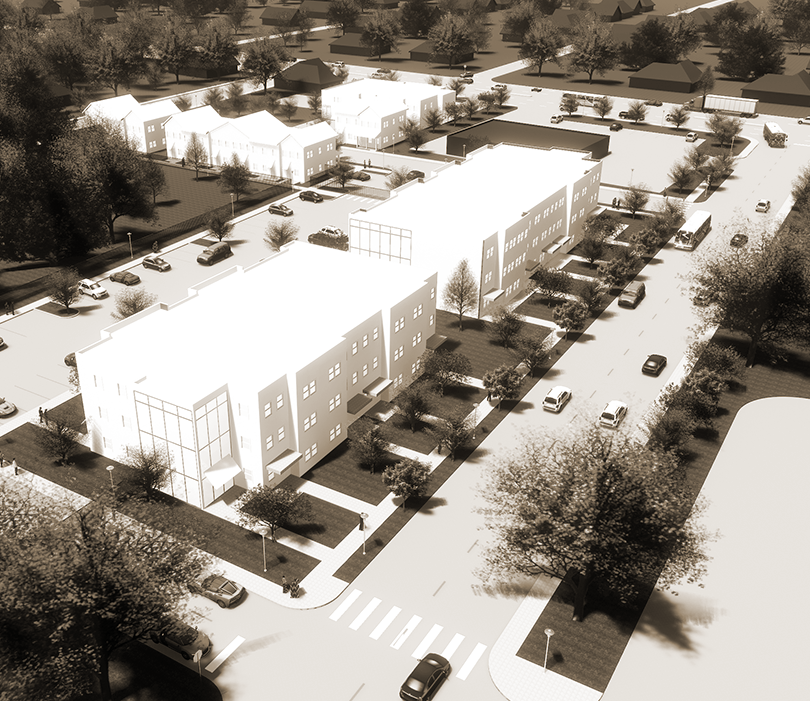
“Architecture is a paradox: a necessary luxury, capable of defining and enhancing spaces — even changing the culture of its inhabitants. It is a gift that can positively affect the history of the human race, essential to our pursuit of sustainability and our continued subsistence on Earth.”
– Jacob Manse
Roles and Responsibilities
- Conceptual Design
- Design Development
- Construction Documents
- Permitting
- Construction Administration
- 3D Renderings
- As Builts / LiDAR Scanning
Project Types
- Multifamily Residential
- Single Family Residential
- Mass Transit
- Commercial
- Retail / Office
- Restaurant / Hospitality
- Healthcare
- Municipal
- Recreation
- Sports
- Parking Facilities
- Non-Secular
- Historic Preservation
- K-12 Schools
- Higher Education
